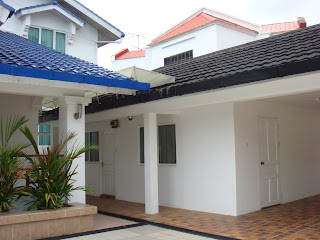These shots of the front of the house were taken from the main gate, showing the front and side view.


The maid's quarter and the car porch. No cars: Larry's not in now and I've not bought my car.


This side of the house leads to the pool. The pool is just behind the yellow palms. The car is not ours. It belongs to the contractor.


The pool and the jacuzzi.


The back of the house is designed to hold parties. We estimated 8 round tables, each sitting 10, can be set up under the covered deck. The owner provided 2 shower rooms and a toilet outside (left corner of photo) specially for party guests.

Here's the interior: the living room. The room is too big, so has to be taken in two shots. One sofa set on each side of the room. This room is used to receive guests for official functions. It needs some soft furnishings, I know. The curtains will be changed to give it a newer look.


There are 2 kitchens in the house. I don't know why but the owner calls them the 'day' (bottom) kitchen and 'night' (top) kitchen. So far, I've only used the 'day' kitchen because it has an air-conditioner. The other one has only ceiling fan. Apart from this, the 2 are actually duplicates. Fixtures are almost similar, except the ovens are put in the day kitchen. Yes, there are two ovens! I'm learning to use oven. I baked my hard rolls and garlic bread for breakfast. I tried making scones the other day. I think I better keep to Chinese cooking!


The dining room (top) with a 12-seater round table. I think it's a design fiasco because there is no way you can reach the lazy susan if the food is placed on it in a Chinese communal setting. This table is much bigger than those found in Chinese restaurants. I was told the owner had it specially designed and made according to the previous tenant's request. We figured only a beautiful center-piece bouquet can be placed, just for looks. Obviously this dining room is for official dinners. For our meals, we have been using the small dining table in the 'day' kitchen. The bottom pix is the other half of the living room. Behind the living room is the dining room.


This is the TV room, on the left side of the dining room, and it leads to the pool. Larry uses this room most, for his breakfast while he does his reading.


This family room on the 2nd level was the boys' favourite spot while they were here last month. Honestly, it has not been used since they left.

However, what I like best of this house is the landlord. I realised how essential it is to have a generous and understanding landlord. He provided most of the furnishings. Whatever we asked for, he gave. In fact, his manager brought us to the furniture mall and told us to just choose whatever we needed! But of course, the landlord is a rich man. He has so many properties, he cannot even remember the address of our house. He also runs a conglomerate of many other businesses. Whether it was an electrician, contractor, plumber or cleaner we needed at any time of the day, he was able to summon them at our request. Really, we have more than we can imagined. Grateful? We are.


the house is really very nice, and very spacious too. *mind flying off to brunei to see*
ReplyDeleteHi aunty Jeanie, Charlene (your niece) here.
ReplyDeleteWOW, i must say your house is HUGE. I'm definitely going to stay there if i ever go to Brunei.haha.
Anyway, just returned from Turkey today. We had lots of fun there. Many in the tourgroup mistook Amos as our brother. hahaha. The weather's quite cold though. BUT, we saw snow and snowflakes, and visited many Biblical sites; it was fun. :)